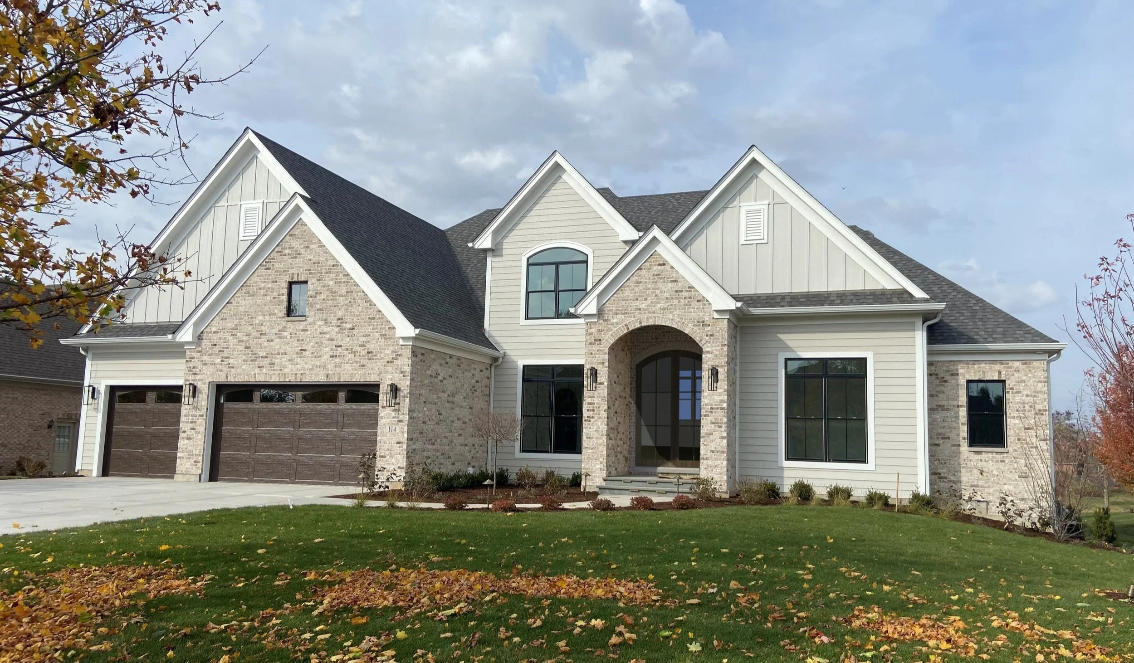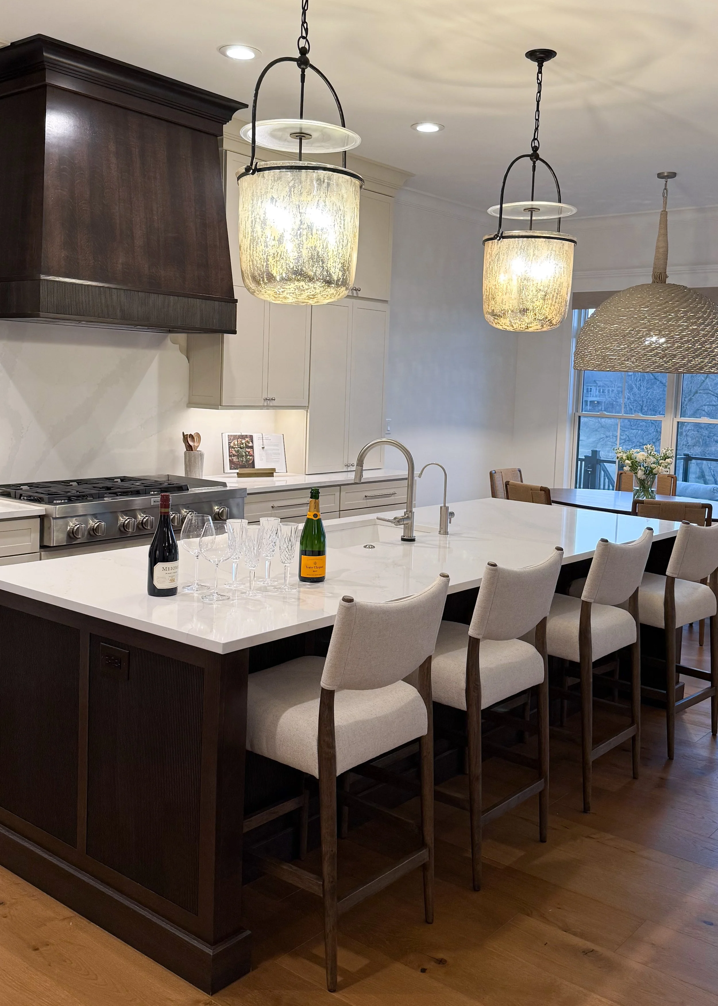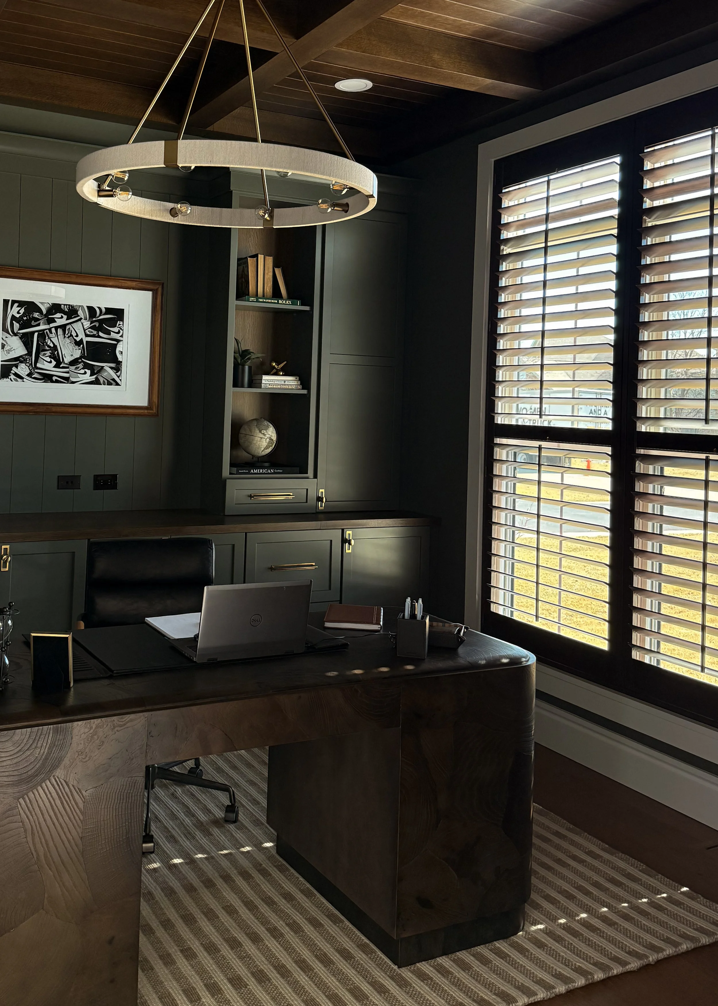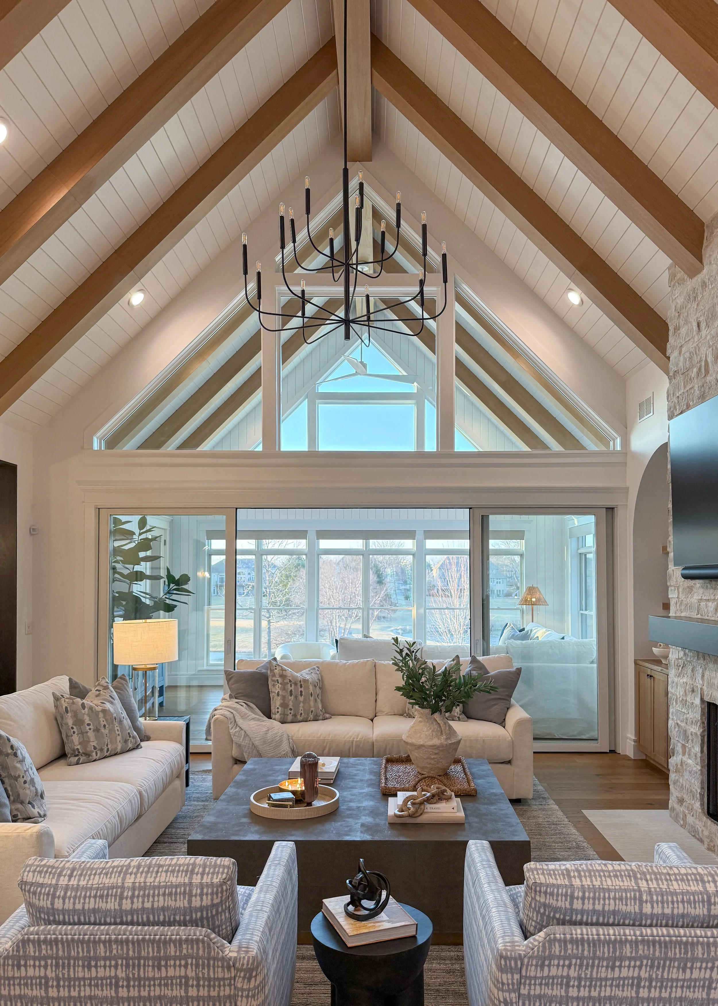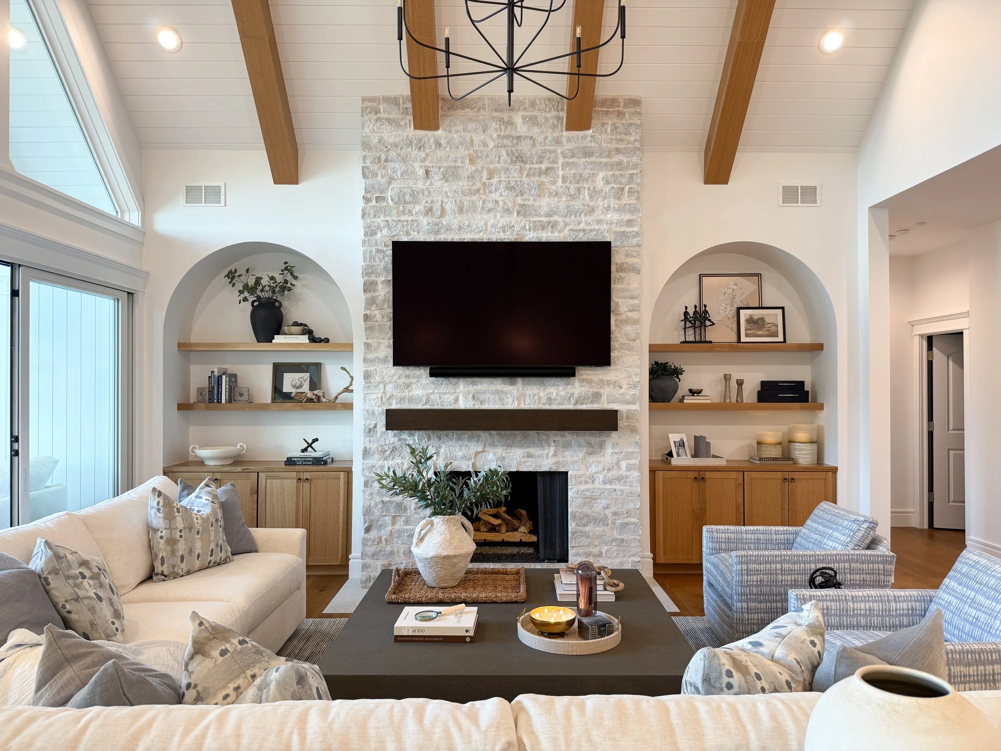Lake in the Hills Project
This magnificent single-family home is in the midst of construction, set to offer the perfect fusion of contemporary opulence and classic sophistication. With a spacious 7,065 square feet of living area, it features 4 bedrooms and 4.5 bathrooms, providing abundant room for a comfortable lifestyle.
Upon entering, elegant hardwood floors within an open floor plan designed to enhance the flow of natural light. The state-of-the-art gourmet kitchen, complete with a walk-in pantry, boasts custom cabinetry and a large island with quartz countertops, ideal for culinary exploration and hosting.
The master suite is a haven of tranquility, with a luxurious ensuite bath that includes heated floors and a vast walk-in closet. Each additional bedroom offers an ensuite bathroom, is sizeable, and meticulously designed to ensure privacy and ease for both family and visitors.
Highlights of this home include a four-season room with beamed cathedral ceilings, a great room with similar ceilings, a loft with an additional bedroom, bathroom, and seating area, a butler's pantry, a home office with built-in cabinetry and coffered ceilings, and a finished lookout basement featuring ample windows, a bar, exercise room, extra bedroom, bathroom, and a utility room for extensive storage. These features promise a blend of convenience, functionality, and elegance.
Be sure to check back for updates!

